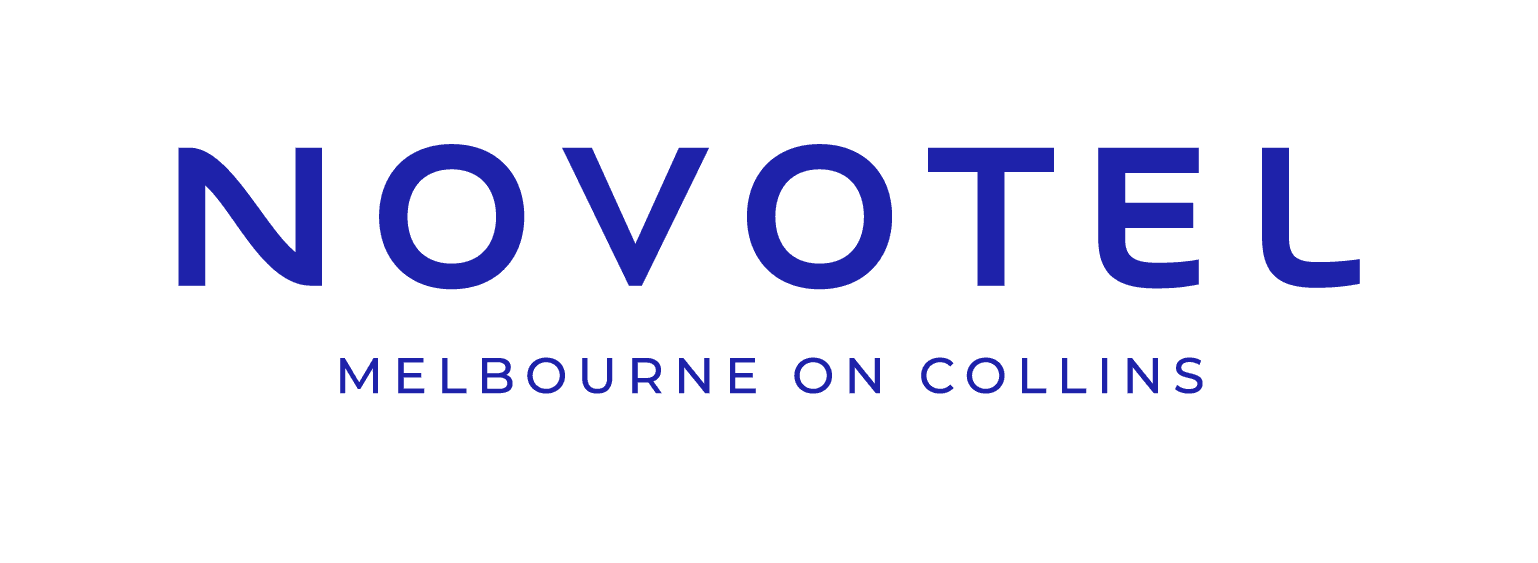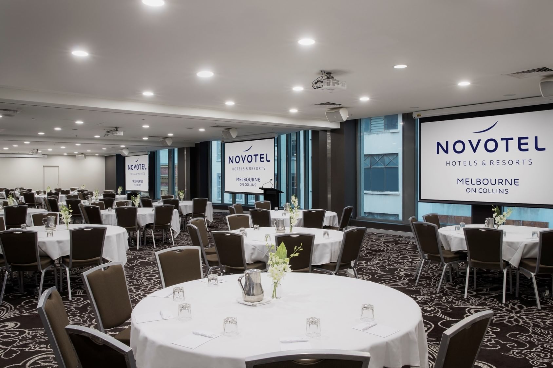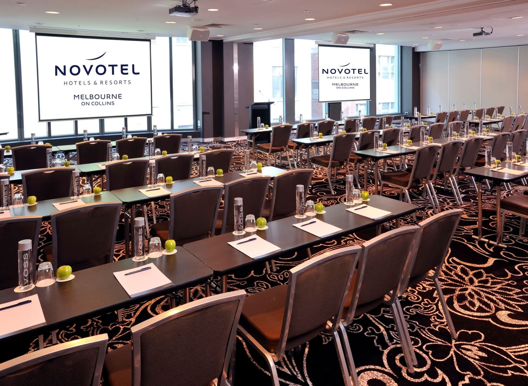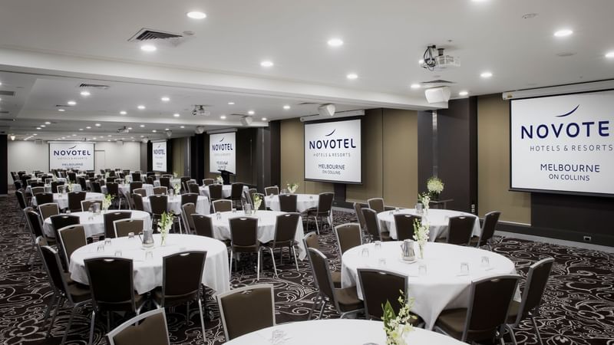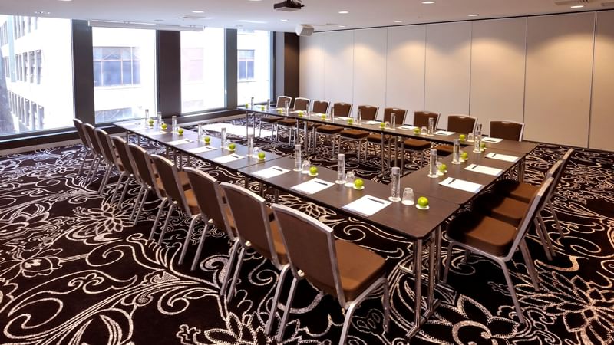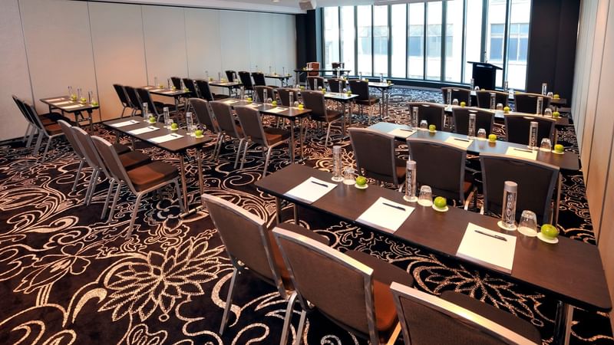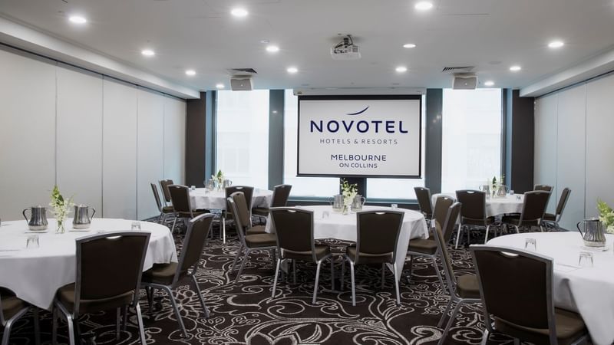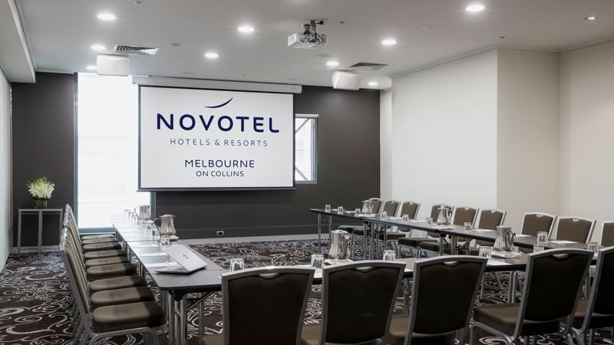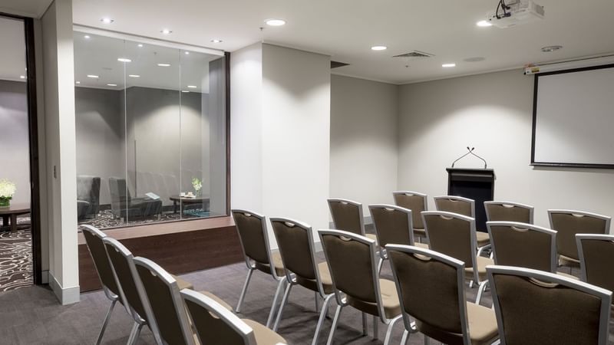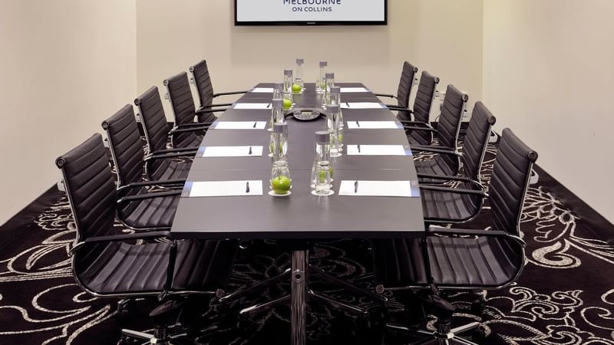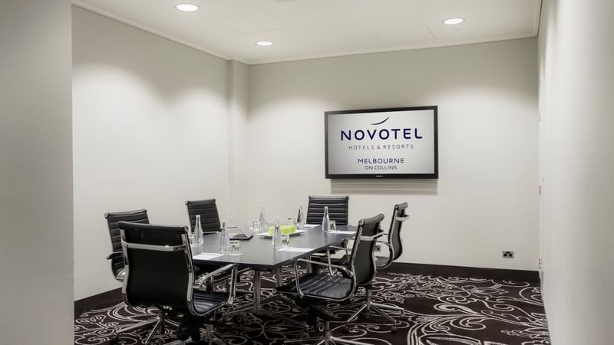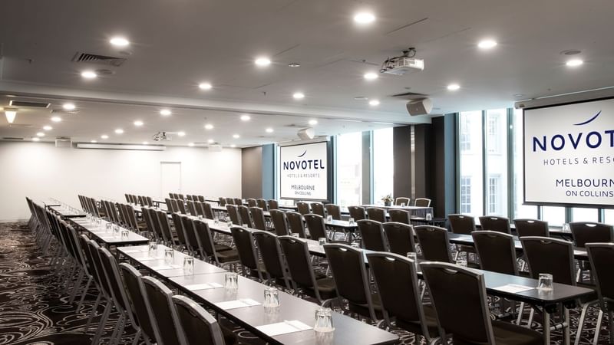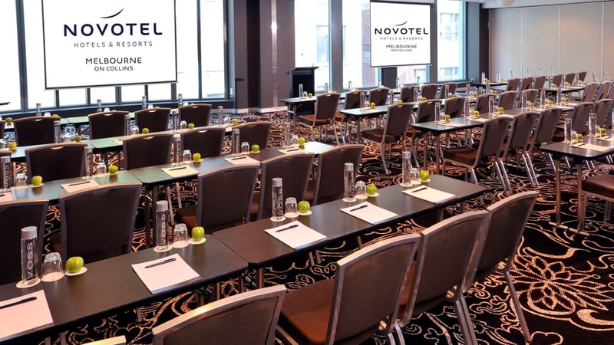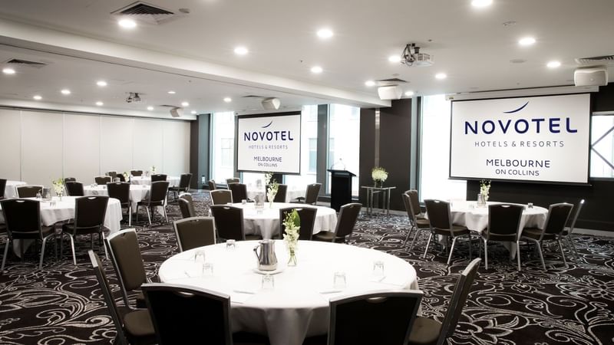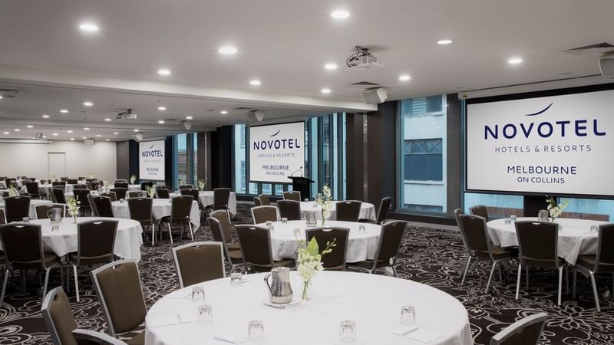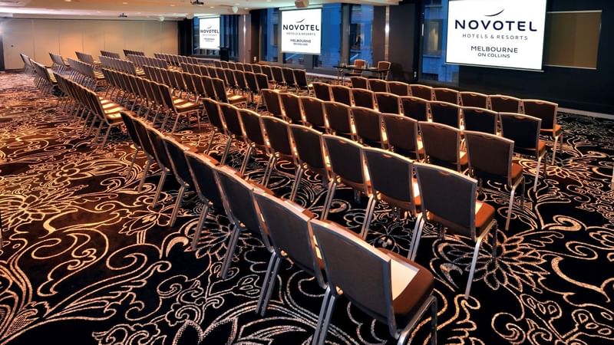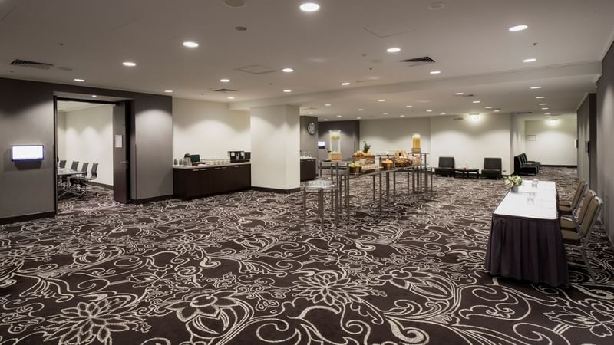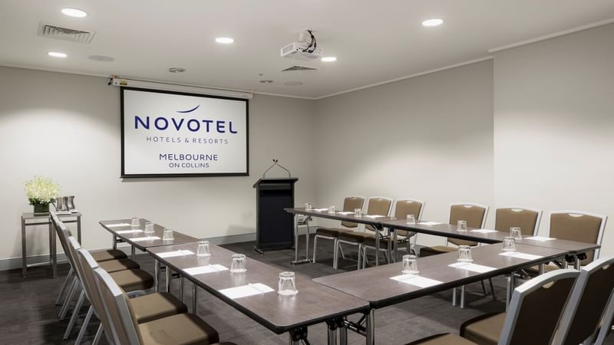CONFERENCE VENUES IN MELBOURNE
Perfect Meeting Venue in Collins Street
Centrally located on bustling Collins Street in the heart of Melbourne CBD, Novotel Melbourne on Collins offers a one-of-a-kind setting for business meetings and conferences.
Ideal for sales meetings, product presentations, training seminars, dinner banquets and more, our eight flexible conference & function venues feature state-of-the-art conference technology and complimentary wired and Wi-Fi high-speed Internet. Our Australia Ballroom, which boasts plentiful natural light and views onto Little Collins Street, accommodates events of up to 400 delegates in a theatre-style setup or 230 guests for banquets.
From start to finish, experienced Novotel Melbourne on Collins sales and catering teams are available to assist you in planning and executing every detail of your function and customising meeting breaks and banquet menus according to your needs. The hotel’s onsite audio visual provider, Audio Visual Dynamics, provides a full range of production services and equipment hire and can customise event packages to satisfy any budget.
Meeting venues and services at Novotel Melbourne on Collins include:
- Eight state-of-the-art function spaces
- 380 modern, spacious guest rooms
- Pillarless ballroom with natural light and Little Collins Street views
- Function Foyer for registration and catering breaks
- Experienced conferencing team
- Creative, customised catering menus
- Onsite audiovisual equipment and support through Audio Visual Dynamics
- Valet parking (charges & height restrictions apply)
- ALL Meeting Planner points
To discuss arrangements or book a meeting space at Novotel Melbourne on Collins, please contact our Conference and Events team on 03 9667 5800 or at H1587-SB@accor.com
